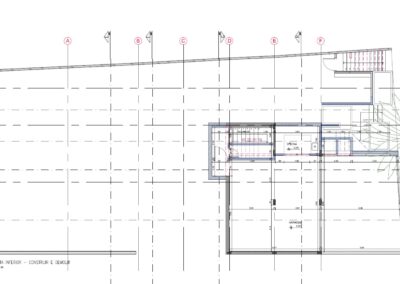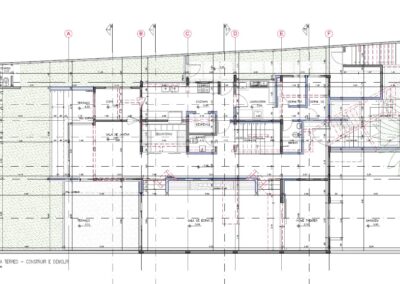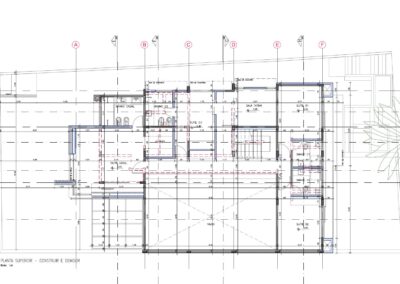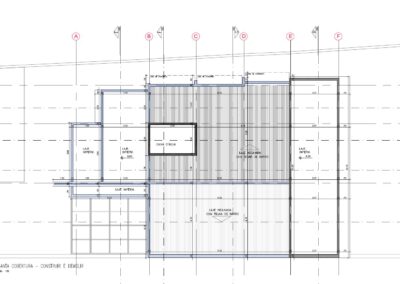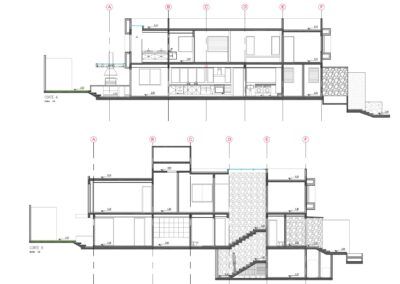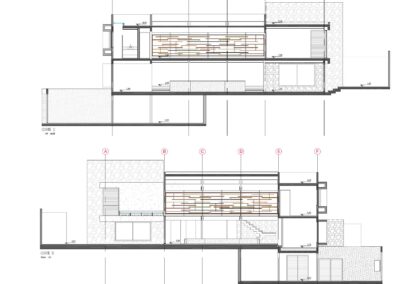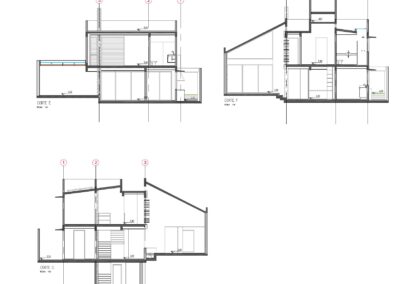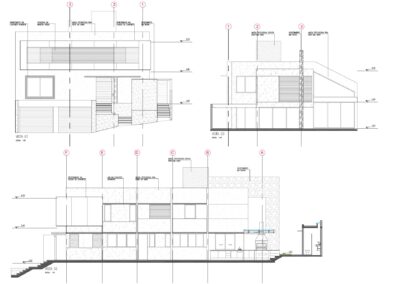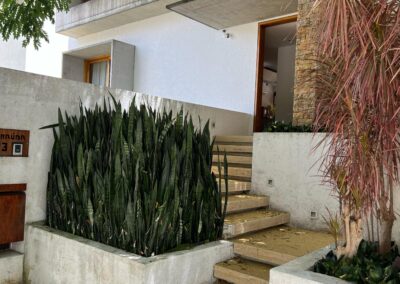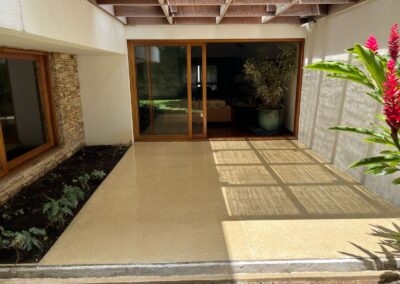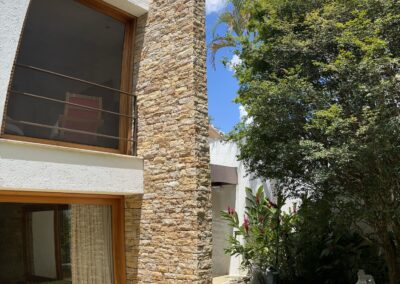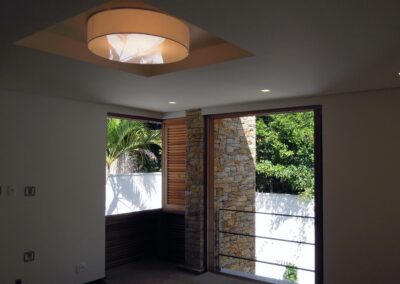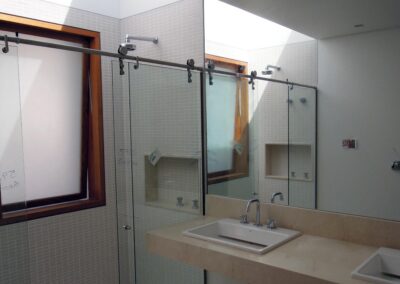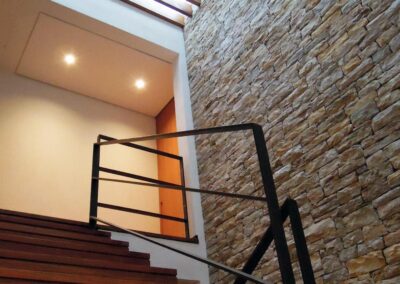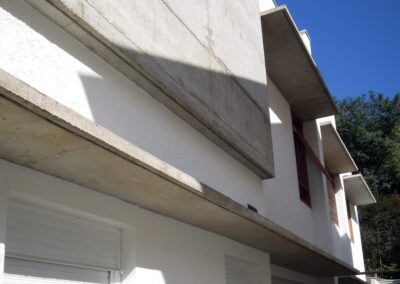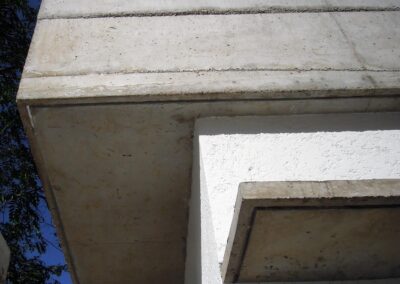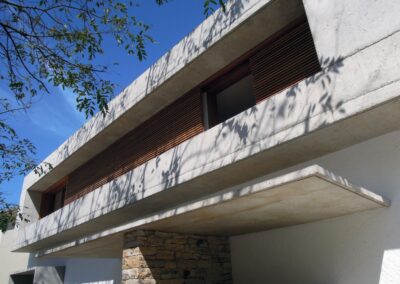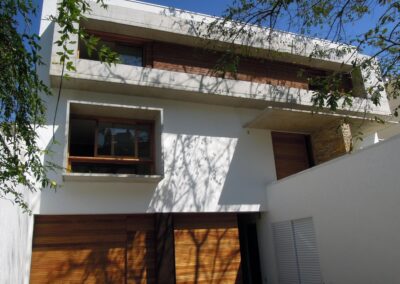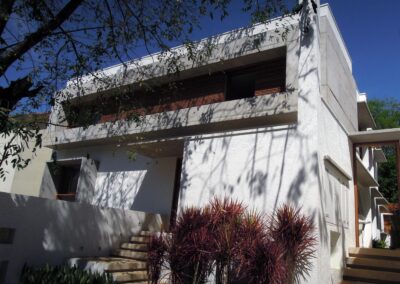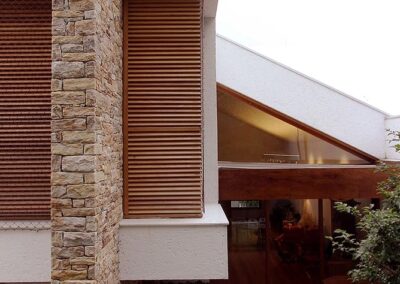janauba | single family residence
sao paulo| brazil
janauba
Location Janauba Brazil
Site area –379 m2
Building Area 319m2
This home has been completely remodeled and is located in a private gated community.
The house is composed of stone walls, textured mass volumes and wooden cladding, concrete volumes.
To overcome the 33-foot span, 2 steel I-beams were installed in the living area of the home.
To separate the mezzanine from the living room, shelves in different sizes were designed to serve as a guardrail and create privacy for the circulation of the family room area.
This project was design with Vasco Lopes Architect.

